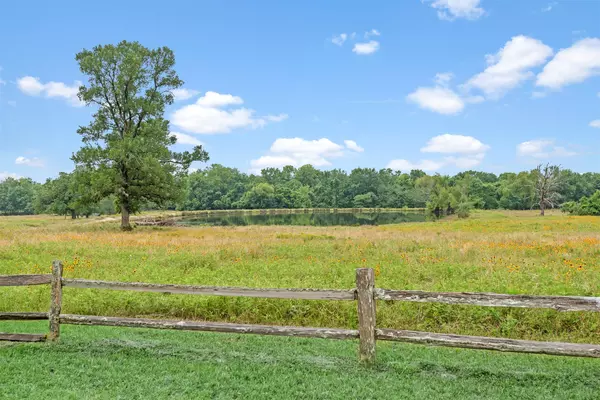3 Beds
5 Baths
5,344 SqFt
3 Beds
5 Baths
5,344 SqFt
Key Details
Property Type Vacant Land
Listing Status Active
Purchase Type For Sale
Square Footage 5,344 sqft
Price per Sqft $261
Subdivision J Cox League Abs/13
MLS Listing ID 91398233
Style Ranch
Bedrooms 3
Full Baths 3
Half Baths 2
HOA Y/N No
Year Built 1990
Annual Tax Amount $5,423
Tax Year 2022
Lot Size 50.795 Acres
Acres 50.795
Property Description
Location
State TX
County Grimes
Community Community Pool
Area 60
Interior
Interior Features Breakfast Bar, Bidet, Butler's Pantry, Double Vanity, Hollywood Bath, Kitchen Island, Bath in Primary Bedroom, Separate Shower, Tub Shower, Vanity, Walk-In Pantry, Window Treatments, Ceiling Fan(s), Loft, Living/Dining Room
Heating Central, Gas
Cooling Central Air, Electric
Fireplaces Number 1
Fireplaces Type Wood Burning
Fireplace Yes
Appliance Dishwasher, Disposal, Gas Range, Microwave, Instant Hot Water, Tankless Water Heater
Laundry Washer Hookup, Electric Dryer Hookup
Exterior
Parking Features Additional Parking, Attached, Garage
Garage Spaces 3.0
Pool Gunite, In Ground
Community Features Community Pool
Waterfront Description Lake,Lake Front,Pond,Waterfront
Water Access Desc Well
Private Pool Yes
Building
Lot Description Cleared, Other, Wooded, Waterfront, Pasture, Sloped, Trees
Dwelling Type House
Entry Level Two
Foundation Slab
Water Well
Architectural Style Ranch
Level or Stories Two
New Construction No
Schools
Elementary Schools Webb Elementary School (Navasota)
Middle Schools Navasota Junior High
High Schools Navasota High School
School District 129 - Navasota
Others
Tax ID R37273
Security Features Security Gate
Acceptable Financing Cash, Conventional
Listing Terms Cash, Conventional
Special Listing Condition None








