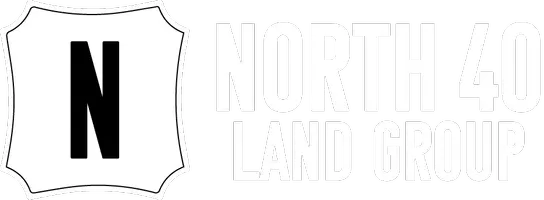4 Beds
3 Baths
2,430 SqFt
4 Beds
3 Baths
2,430 SqFt
OPEN HOUSE
Sat Aug 09, 3:00pm - 5:00pm
Key Details
Property Type Single Family Home
Sub Type Single Family Residence
Listing Status Active
Purchase Type For Sale
Square Footage 2,430 sqft
Price per Sqft $220
Subdivision Creek Forest Estates
MLS Listing ID 21022394
Style Modern Farmhouse,Traditional
Bedrooms 4
Full Baths 3
HOA Y/N None
Year Built 2021
Annual Tax Amount $10,610
Lot Size 1.034 Acres
Acres 1.034
Property Sub-Type Single Family Residence
Property Description
Welcome to this stunning 4-bedroom, 3-bathroom home with a dedicated office, perfectly situated on just over 1 fully fenced acre in a peaceful, no-HOA neighborhood. Offering the ideal balance of rural tranquility and city access, this home is just 20 minutes from downtown Fort Worth and 40 minutes to DFW Airport.
Inside, you'll find an open-concept living and kitchen area featuring a vaulted ceiling with rich wood beams, beautiful wood-look tile flooring, elegant quartz countertops, a decorative backsplash, and stylish accent lighting over the kitchen island. The layout is both functional and spacious, offering three full bathrooms and an office, ideal for working from home or flexible use. Accent walls in the secondary bedrooms add a unique and custom touch.
Location
State TX
County Parker
Direction GPS friendly.
Rooms
Dining Room 1
Interior
Interior Features Cable TV Available, Decorative Lighting, Eat-in Kitchen, Flat Screen Wiring, High Speed Internet Available, Kitchen Island, Open Floorplan, Pantry, Vaulted Ceiling(s), Walk-In Closet(s)
Heating Central, Electric
Cooling Central Air, Electric
Flooring Carpet, Ceramic Tile
Fireplaces Number 1
Fireplaces Type Wood Burning
Appliance Dishwasher, Disposal, Electric Cooktop, Electric Oven, Electric Water Heater, Microwave
Heat Source Central, Electric
Exterior
Garage Spaces 2.0
Fence Back Yard, Fenced, Pipe
Utilities Available Aerobic Septic, Co-op Electric, Co-op Water, Outside City Limits, Private Sewer
Roof Type Composition
Total Parking Spaces 2
Garage Yes
Building
Lot Description Acreage
Story One
Foundation Slab
Level or Stories One
Structure Type Brick
Schools
Elementary Schools Azle
High Schools Azle
School District Azle Isd
Others
Restrictions Deed
Ownership See Tax
Acceptable Financing 1031 Exchange, Cash, Conventional, FHA, VA Loan
Listing Terms 1031 Exchange, Cash, Conventional, FHA, VA Loan
Special Listing Condition Aerial Photo, Deed Restrictions
Virtual Tour https://www.propertypanorama.com/instaview/ntreis/21022394








