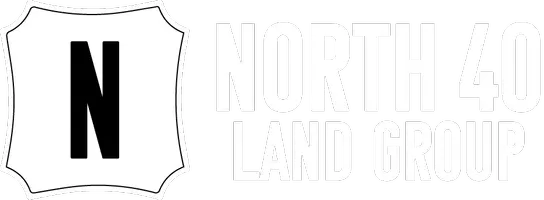4 Beds
4 Baths
3,121 SqFt
4 Beds
4 Baths
3,121 SqFt
Key Details
Property Type Single Family Home
Sub Type Single Family Residence
Listing Status Active
Purchase Type For Sale
Square Footage 3,121 sqft
Price per Sqft $170
Subdivision Bienville Path
MLS Listing ID 20964149
Style Traditional
Bedrooms 4
Full Baths 3
Half Baths 1
HOA Fees $600/ann
HOA Y/N Mandatory
Year Built 2010
Annual Tax Amount $6,308
Lot Size 0.266 Acres
Acres 0.2658
Lot Dimensions 81X146,80X142
Property Sub-Type Single Family Residence
Property Description
The open floor plan is ideal for hosting family and friends, as the living room, highlighted by a gas log fireplace, flows effortlessly into the kitchen and breakfast area. The gourmet kitchen is a culinary delight, complete with stainless steel appliances, a spacious island, custom cabinetry, and granite countertops.
Retreat to the remote primary en-suite, featuring a walk-in closet, dual vanities, a jetted tub, and a separate shower. Located downstairs are three bedrooms all with gorgeous hardwood floors and walk-in closets and two and one half baths with granite countertops and tile floors. Upstairs is the fourth bedroom with wood floors and walk-in closet, a full bath, and a game room that is adorned with carpeting, offering a versatile space for relaxation or entertainment.
A new roof was installed in June 2025; a pergola was installed in 2024 which covers the gorgeous flagstone patio and is perfect for outdoor gatherings. Thoughtfully designed with French drains on both sides, the home is built to withstand the elements with ease.
Community amenities elevate the locale further, featuring two swimming pools, two parks, walking trails, and a water pad for children. Celebrate festive occasions with neighborhood Easter egg hunts and grand fireworks displays on July 4th and New Year's Eve.
Enhancements such as spray foam insulation, two tankless water heaters, high efficiency furnaces, and an efficient irrigation system in both front and back yards underscore the home's commitment to quality and sustainability. Completing this extraordinary offering is a spacious 3-car garage and storage room, providing ample storage space.
Location
State LA
County Caddo
Community Club House, Community Pool, Playground, Sidewalks
Direction Google Maps
Rooms
Dining Room 1
Interior
Interior Features Built-in Features, Eat-in Kitchen, Granite Counters, Kitchen Island, Open Floorplan, Pantry, Walk-In Closet(s)
Heating Central, Natural Gas
Cooling Central Air, Electric
Flooring Carpet, Ceramic Tile, Wood
Fireplaces Number 1
Fireplaces Type Gas Logs
Appliance Dishwasher, Disposal, Gas Cooktop, Convection Oven, Double Oven
Heat Source Central, Natural Gas
Laundry Utility Room
Exterior
Exterior Feature Covered Patio/Porch
Garage Spaces 3.0
Fence Back Yard, Wood
Community Features Club House, Community Pool, Playground, Sidewalks
Utilities Available Cable Available, City Sewer, City Water, Concrete, Electricity Available, Electricity Connected, Natural Gas Available, Sidewalk
Roof Type Composition
Total Parking Spaces 3
Garage Yes
Building
Lot Description Few Trees
Story Two
Foundation Slab
Level or Stories Two
Structure Type Brick,Stucco
Schools
Elementary Schools Caddo Isd Schools
Middle Schools Caddo Isd Schools
High Schools Caddo Isd Schools
School District Caddo Psb
Others
Restrictions Architectural,No Mobile Home
Ownership Jim and Kim Tilley
Acceptable Financing Not Assumable
Listing Terms Not Assumable
Virtual Tour https://www.propertypanorama.com/instaview/ntreis/20964149








