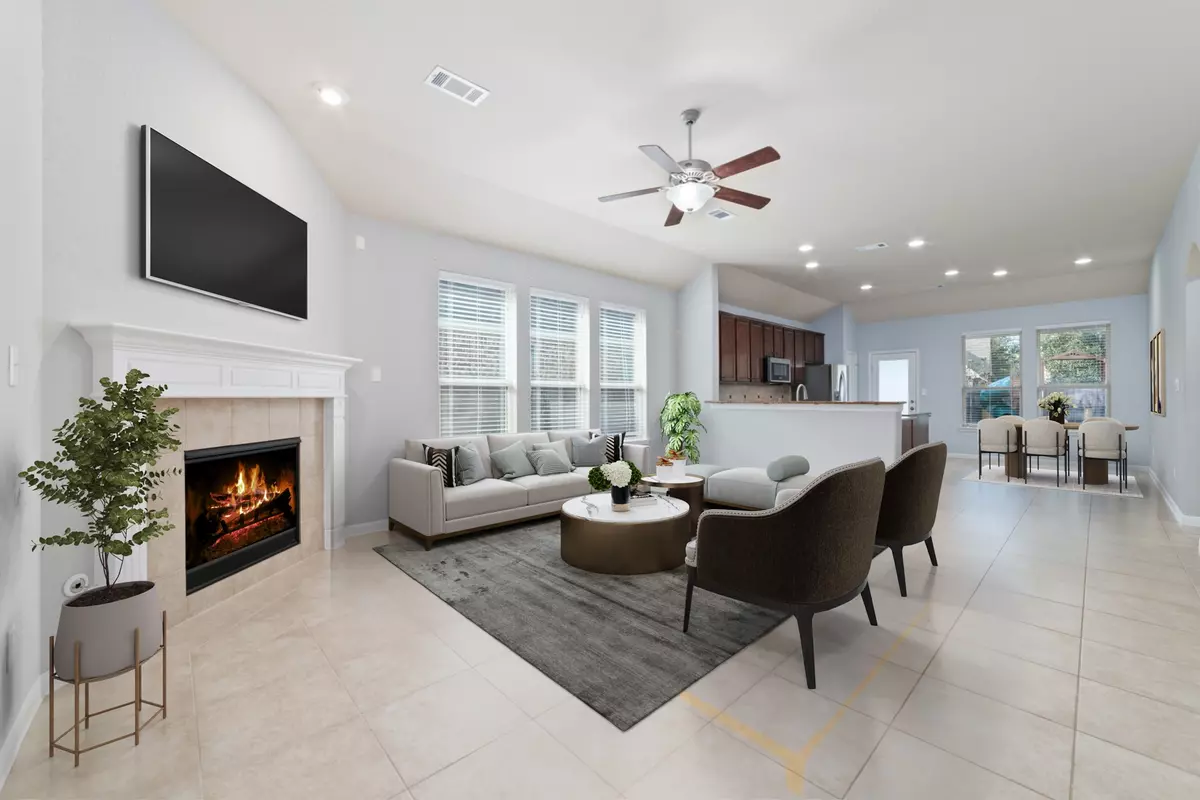$405,000
$394,000
2.8%For more information regarding the value of a property, please contact us for a free consultation.
4 Beds
3 Baths
2,528 SqFt
SOLD DATE : 02/03/2025
Key Details
Sold Price $405,000
Property Type Single Family Home
Sub Type Detached
Listing Status Sold
Purchase Type For Sale
Square Footage 2,528 sqft
Price per Sqft $160
Subdivision Aliana Sec 13
MLS Listing ID 20562354
Sold Date 02/03/25
Style Traditional
Bedrooms 4
Full Baths 2
Half Baths 1
HOA Fees $9/ann
HOA Y/N Yes
Year Built 2013
Annual Tax Amount $9,625
Tax Year 2023
Lot Size 6,851 Sqft
Acres 0.1573
Property Sub-Type Detached
Property Description
BACK ON THE MARKET! BUYER COULD NOT OBTAIN LOAN APPROVAL. Sellers reduced below market value. This classic 1.5-story home offers 4 BR and 2.5 baths in the prestigious Aliana Master Planned Community. Nestled on a quiet street near a cul-de-sac, all bds, including the spacious primary suite, are on the main floor. The primary bd rm easily fits a king-sized bed and features an ensuite bath with a walk-in closet, stand-up shower, and garden tub. The kitchen boasts granite countertops, S/S appliances, breakfast bar, and 42” cabinets, and is open to a grand living room with a cozy gas fireplace. Upstairs, an expansive Game room, Home Office or Media Room. The ROOF was replaced in Oct 2021, 2-car garage has an EV charging outlet, and tankless water heater. Zoned to top-rated Ft Bend ISD schools and minutes from dining, groceries, and the Westpark Tollway. Aliana residents enjoy luxurious amenities, including two resort-style pools, clubhouses, tennis courts, playgrounds, and fitness centers.
Location
State TX
County Fort Bend
Community Community Pool, Curbs, Gutter(S)
Area 37
Interior
Interior Features Breakfast Bar, Double Vanity, Granite Counters, High Ceilings, Jetted Tub, Kitchen Island, Kitchen/Family Room Combo, Bath in Primary Bedroom, Pantry, Separate Shower, Tub Shower, Vanity, Window Treatments, Ceiling Fan(s), Kitchen/Dining Combo, Programmable Thermostat
Heating Central, Gas
Cooling Central Air, Electric
Flooring Carpet, Tile, Wood
Fireplaces Number 1
Fireplaces Type Gas
Fireplace Yes
Appliance Convection Oven, Dishwasher, Free-Standing Range, Disposal, Gas Range, Microwave, Oven, Tankless Water Heater
Laundry Washer Hookup, Electric Dryer Hookup, Gas Dryer Hookup
Exterior
Exterior Feature Covered Patio, Deck, Fully Fenced, Fence, Porch, Patio, Private Yard, Tennis Court(s)
Parking Features Attached, Garage
Garage Spaces 2.0
Fence Back Yard
Pool Association
Community Features Community Pool, Curbs, Gutter(s)
Amenities Available Clubhouse, Fitness Center, Meeting/Banquet/Party Room, Party Room, Picnic Area, Playground, Park, Pool, Security, Tennis Court(s), Trail(s), Guard
Water Access Desc Public,Well
Roof Type Composition
Porch Covered, Deck, Patio, Porch
Private Pool No
Building
Lot Description Cul-De-Sac, Subdivision, Pond on Lot
Faces South
Entry Level One and One Half
Foundation Slab
Sewer Public Sewer
Water Public, Well
Architectural Style Traditional
Level or Stories One and One Half
New Construction No
Schools
Elementary Schools Madden Elementary School
Middle Schools Garcia Middle School (Fort Bend)
High Schools Travis High School (Fort Bend)
School District 19 - Fort Bend
Others
HOA Name Aliana HOA/Sterling Mgmt
HOA Fee Include Clubhouse,Maintenance Grounds,Recreation Facilities
Tax ID 1001-13-001-0380-907
Ownership Full Ownership
Security Features Security System Owned
Acceptable Financing Cash, Conventional, FHA, VA Loan
Listing Terms Cash, Conventional, FHA, VA Loan
Read Less Info
Want to know what your home might be worth? Contact us for a FREE valuation!

Our team is ready to help you sell your home for the highest possible price ASAP

Bought with MIH REALTY, LLC







