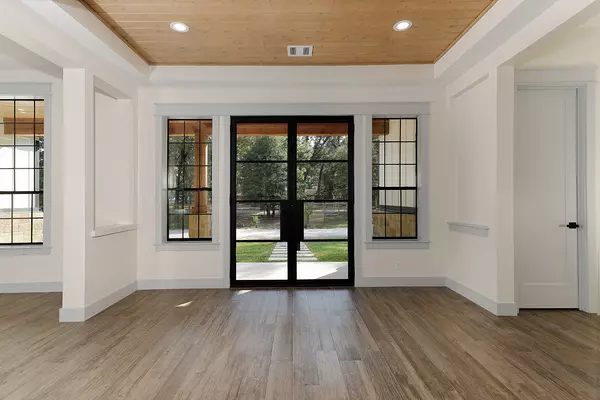$800,000
$850,000
5.9%For more information regarding the value of a property, please contact us for a free consultation.
5 Beds
5 Baths
3,800 SqFt
SOLD DATE : 05/30/2025
Key Details
Sold Price $800,000
Property Type Single Family Home
Sub Type Detached
Listing Status Sold
Purchase Type For Sale
Square Footage 3,800 sqft
Price per Sqft $210
Subdivision Magnolia Bend
MLS Listing ID 95972725
Sold Date 05/30/25
Style Contemporary/Modern
Bedrooms 5
Full Baths 4
Half Baths 1
Construction Status New Construction
HOA Y/N No
Year Built 2024
Annual Tax Amount $1,115
Tax Year 2024
Lot Size 1.890 Acres
Acres 1.89
Property Sub-Type Detached
Property Description
Almost 2 Acres - Unrestricted and just minutes from The Woodlands & Conroe. Brand New Stunning Custom construction & impeccable craftmanship nestled in a picturesque country setting. This 5-bedroom, 4.5-bathroom home offers the perfect blend of nature and modern luxury. The front porch and double glass door entry welcomes you into the open concept layout featuring an impressive, open living area with custom built-ins and cathedral ceilings along with a thoughtfully designed gourmet kitchen boasting high-end appliances, gorgeous Quartz countertops, customized cabinetry, wine refrigerator and 2 walk-in pantries. Main floor includes the luxurious primary retreat, 3 secondary bedrooms and 3.5 bathrooms. Upstairs hosts a spacious gameroom, a study/loft area with built-in desk, private 5th guest bedroom & bathroom. Step outside to an expansive rear covered porch, ideal for gathering & enjoying the serene views. The property is partially fenced with a private circular driveway and dual gates.
Location
State TX
County Montgomery
Area 19
Interior
Interior Features Breakfast Bar, Double Vanity, Entrance Foyer, High Ceilings, Kitchen Island, Kitchen/Family Room Combo, Bath in Primary Bedroom, Pots & Pan Drawers, Pantry, Pot Filler, Quartz Counters, Self-closing Cabinet Doors, Self-closing Drawers, Walk-In Pantry, Ceiling Fan(s), Programmable Thermostat
Heating Central, Electric, Zoned
Cooling Central Air, Electric, Zoned
Flooring Carpet, Tile, Wood
Fireplaces Number 1
Fireplaces Type Electric
Fireplace Yes
Appliance Dishwasher, Gas Cooktop, Disposal, Gas Oven, Gas Range, Microwave, Refrigerator
Laundry Washer Hookup, Electric Dryer Hookup
Exterior
Exterior Feature Covered Patio, Deck, Fence, Sprinkler/Irrigation, Porch, Patio, Private Yard
Parking Features Circular Driveway, Electric Gate, None
Fence Back Yard, Partial
Water Access Desc Well
Roof Type Composition
Porch Covered, Deck, Patio, Porch
Private Pool No
Building
Lot Description Wooded, Backs to Greenbelt/Park
Entry Level Two
Foundation Slab
Sewer Aerobic Septic
Water Well
Architectural Style Contemporary/Modern
Level or Stories Two
New Construction Yes
Construction Status New Construction
Schools
Elementary Schools Wilkinson Elementary School
Middle Schools Stockton Junior High School
High Schools Conroe High School
School District 11 - Conroe
Others
Tax ID 7000-01-00406
Security Features Security Gate,Smoke Detector(s)
Acceptable Financing Cash, Conventional, VA Loan
Listing Terms Cash, Conventional, VA Loan
Read Less Info
Want to know what your home might be worth? Contact us for a FREE valuation!

Our team is ready to help you sell your home for the highest possible price ASAP

Bought with SIS Group LLC







