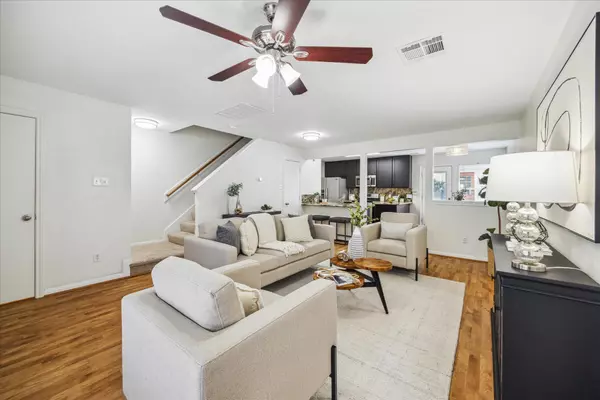$331,000
$339,000
2.4%For more information regarding the value of a property, please contact us for a free consultation.
3 Beds
3 Baths
1,296 SqFt
SOLD DATE : 06/09/2025
Key Details
Sold Price $331,000
Property Type Single Family Home
Sub Type Detached
Listing Status Sold
Purchase Type For Sale
Square Footage 1,296 sqft
Price per Sqft $255
Subdivision Castanie
MLS Listing ID 94853301
Sold Date 06/09/25
Style Traditional
Bedrooms 3
Full Baths 2
Half Baths 1
HOA Y/N No
Year Built 2002
Annual Tax Amount $6,397
Tax Year 2024
Lot Size 2,469 Sqft
Acres 0.0567
Property Sub-Type Detached
Property Description
Charming Bungalow Near Downtown!
Welcome to 1105 Robin St, a charming 2-story bungalow in the western shadows of downtown Houston with easy access to I-45 & I-10. This 3-bed, 2.5-bath home offers a bright and airy downstairs living space filled with natural light. The kitchen features granite countertops, blending style and function. New roof installed in mid 2024.
Upstairs, all bedrooms provide a private retreat. A quaint courtyard between the home and detached garage offers a cozy outdoor space.
Attractively priced, this home is a fantastic opportunity for city living. Schedule your showing today!
Location
State TX
County Harris
Area 16
Interior
Interior Features Breakfast Bar, Kitchen/Family Room Combo, Bath in Primary Bedroom, Vanity, Ceiling Fan(s), Programmable Thermostat
Heating Central, Gas
Cooling Central Air, Electric
Flooring Carpet, Laminate
Fireplace No
Appliance Dishwasher, Free-Standing Range, Disposal, Microwave, Dryer, Refrigerator, Washer
Laundry Washer Hookup, Electric Dryer Hookup
Exterior
Exterior Feature Covered Patio, Fully Fenced, Fence, Porch, Patio, Private Yard
Parking Features Detached, Garage, Garage Door Opener, Workshop in Garage
Garage Spaces 2.0
Fence Back Yard
Water Access Desc Public
Roof Type Composition
Porch Covered, Deck, Patio, Porch
Private Pool No
Building
Lot Description Subdivision
Story 2
Entry Level Two
Foundation Slab
Sewer Public Sewer
Water Public
Architectural Style Traditional
Level or Stories Two
New Construction No
Schools
Elementary Schools Gregory-Lincoln Elementary School
Middle Schools Gregory-Lincoln Middle School
High Schools Heights High School
School District 27 - Houston
Others
Tax ID 009-073-003-0003
Ownership Full Ownership
Security Features Smoke Detector(s)
Acceptable Financing Cash, Conventional, FHA, VA Loan
Listing Terms Cash, Conventional, FHA, VA Loan
Read Less Info
Want to know what your home might be worth? Contact us for a FREE valuation!

Our team is ready to help you sell your home for the highest possible price ASAP

Bought with Realty Of America, LLC







