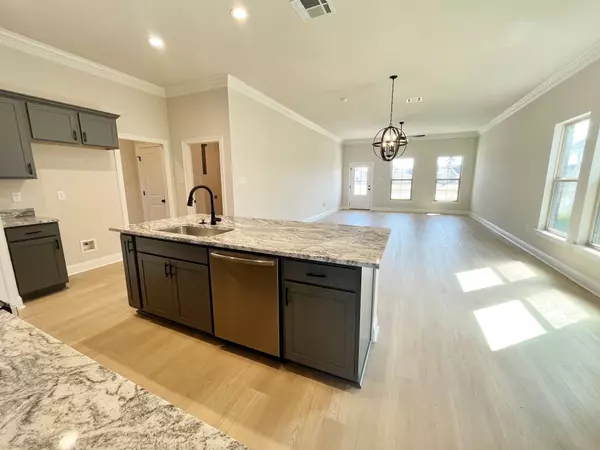$262,060
$262,055
For more information regarding the value of a property, please contact us for a free consultation.
4 Beds
2 Baths
1,906 SqFt
SOLD DATE : 08/05/2025
Key Details
Sold Price $262,060
Property Type Single Family Home
Sub Type Detached
Listing Status Sold
Purchase Type For Sale
Square Footage 1,906 sqft
Price per Sqft $137
Subdivision Orange Gardens
MLS Listing ID 20450833
Sold Date 08/05/25
Style Traditional
Bedrooms 4
Full Baths 2
Construction Status New Construction
HOA Fees $2/ann
HOA Y/N Yes
Year Built 2024
Property Sub-Type Detached
Property Description
MOVE-IN READY!! This is the "Oakstone" by DSLD Homes and it offers a 4 bedroom and 2 full bathroom open floor plan. Special features: Black appliances, 3 cm granite countertops throughout, birch cabinets throughout, Luxury Vinyl Plank flooring in living area, halls, and wet areas with carpet in bedrooms; ceiling fans in the living area and master bedroom, Bronze plumbing fixtures in the bathrooms, post tension slab, and more! Energy Efficient Features: Tankless gas water heater, low E tilt-in windows, radiant barrier roof decking, and more! **FREE Window Blinds with any new contract signed in the month of May!
Location
State TX
County Orange
Community Curbs, Gutter(S)
Area 50
Interior
Interior Features Double Vanity, Pantry, Soaking Tub, Separate Shower, Walk-In Pantry, Kitchen/Dining Combo
Heating Central, Gas
Cooling Central Air, Electric
Flooring Carpet, Plank, Vinyl
Fireplace No
Appliance Dishwasher, Electric Oven, Electric Range, Free-Standing Range, Microwave, Oven
Exterior
Parking Features Attached, Garage
Garage Spaces 2.0
Community Features Curbs, Gutter(s)
Water Access Desc Public
Roof Type Composition
Private Pool No
Building
Lot Description Cleared
Story 1
Entry Level One
Foundation Slab
Builder Name DSLD Homes, LLC
Sewer Public Sewer
Water Public
Architectural Style Traditional
Level or Stories One
New Construction Yes
Construction Status New Construction
Schools
Elementary Schools Bridge City Elementary School
Middle Schools Bridge City Middle School
High Schools Bridge City High School
School District 367 - Bridge City
Others
HOA Name Community Management
HOA Fee Include Maintenance Grounds
Tax ID R324697
Read Less Info
Want to know what your home might be worth? Contact us for a FREE valuation!

Our team is ready to help you sell your home for the highest possible price ASAP

Bought with Houston Association of REALTORS







